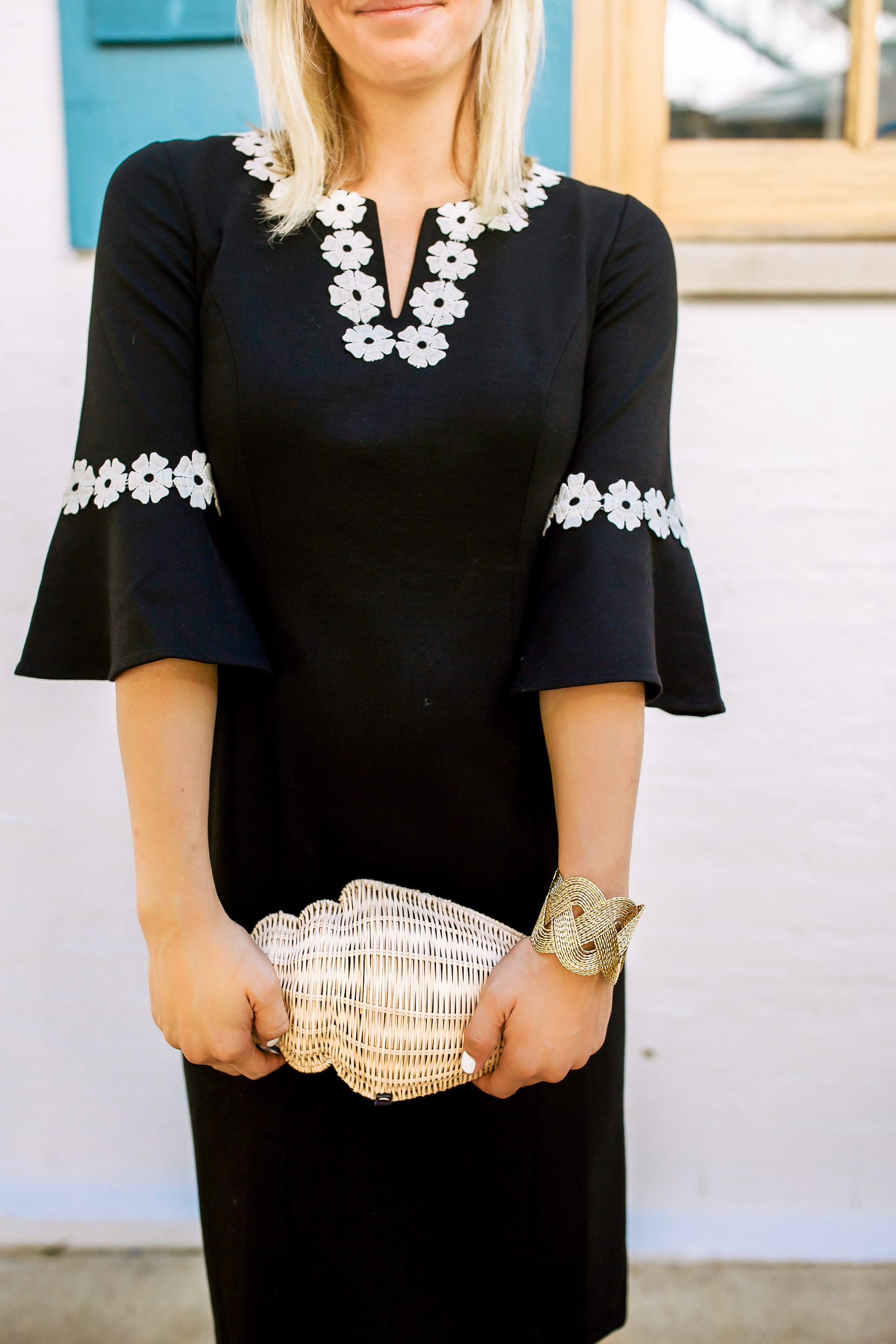So, Melissa, our interior designer, recently put together our living room design plan!
Our family room is extra challenging thanks to it’s long, skinny shape.

If you have something similar, then you understand what a headache this is. It’s like no matter what you do, the space feels “off”. It’s either too spread out or too tight.
We tried tackling this on our own. There are two ways you can go about it…
- One Large Room: Our first attempt, we arranged the area as one large room. But the seating was WAY too spaced out. Like you’d have to yell across the room if you had friends over. And setting down a drink required a small journey to the coffee table. So yeah… Plan B it was!
- Two Separate Zones: After Googling “long skinny living room” we went with the “two separate zone” solution. One side functions as a normal living room but it’s a bit tight. The “other zone” is this weird left over space that’s too small to do anything. So that’s how we’ve left it. Empty. The nice thing is Penelope has room to play and run around. But there’s also soooo much waisted space!
Thankfully, Melissa solved all our issues by getting to the root of the problem. Then she strategically hand selected every single piece of furniture down to the millimeter. So when we’re done, it will function at it’s full potential!
In a nutshell, we’re starting from scratch. Which goes to show you, hiring a designer from the get go can save you lots of money in the long run.
The one thing I LOVE about Melissa is she’s not just ABOUT LOOKS. FUNCTION is her #1. Which I feel is how you can tell an experienced designer from someone just starting out.
Anyone can make a house look pretty, ya know? But designing a room that makes your life easier AND aesthetically pleasing? That’s where skill and wisdom come in.
A for the root of our problem? It’s the size of our sectional. It’s too BIG. Depth AND Length. So although our couch is quite comfortable and provides lots of seating, the buck stops there.
Melissa explained how we’ll be able to comfortably fit multiple side tables {we have only have one now!}, extra chairs, a console table under the TV with STORAGE and even make a space for P once we get the right sectional.
Incredible how a few inches here and there can make such a difference right?
So now the ball is in our court! Since we currently have some other projects in the hopper, the plan is to chip away at this. I already have the rug {found it on Gilt of all places!} and the sectional is next. Just figuring out what to do with our current sofa… I also shared in our interview with Mitchell Gold & Bob Williams that we plan to order their media console table too!
If you’ve always wanted to work with a designer, but not ready to pull the trigger, Melissa just launched an incredible program that allows you to dip your toe in the water.
It’s called House To Home 101 and you get direct access to Melissa and her expertise through a private Facebook group. You can post photos of you’re working on, along with questions. Then she gives you advice specifically to your needs! It’s SO HELPFUL and I actually get tips and tricks by reading the answers from other people’s posts.
She’s also bringing in her “go to” experts like landscapers, construction companies, framers, etc. to help with any tough questions. So it’s truly a win win! It’s like having a designer and a rolodex of professionals on speed dial. Quite frankly GENIUS. You can learn more about the program here and you can sign up anytime!


